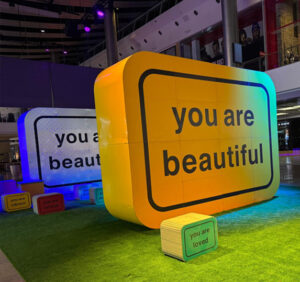INTERIOR DESIGN
We Offer a complete design from A to Z from LOGO to a Complete Space!
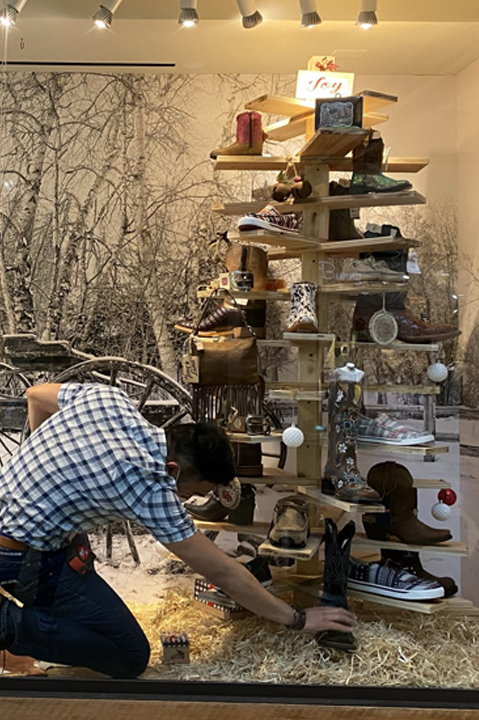
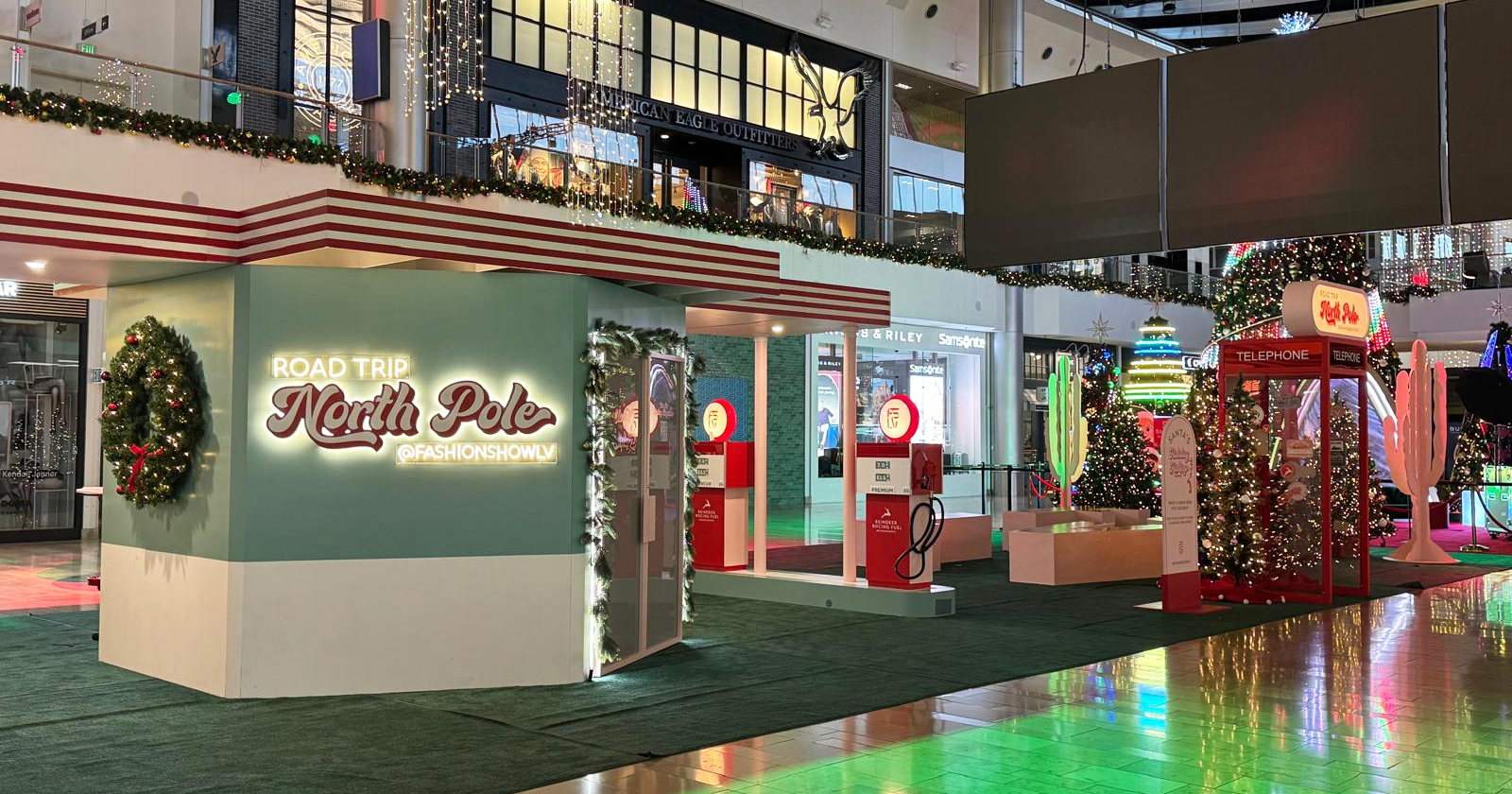
LET US DESIGN YOUR SPACE!
Interior design and window displays are deeply connected as extensions of the same brand story, using shared principles (color, light, layout, psychology) to create a cohesive experience, with the window display acting as the enticing “hook” (first impression/ad) that draws people in, while the interior design nurtures the customer journey inside, ensuring the internal atmosphere matches the promise made by the window to build brand loyalty.
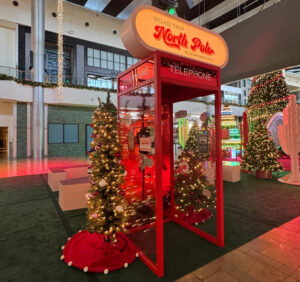 | 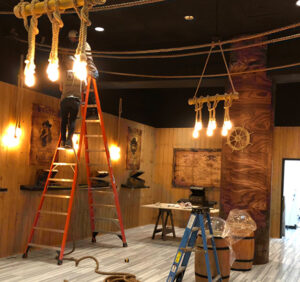 | 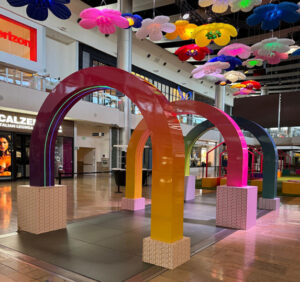 |
| CALL SLS TODAY | 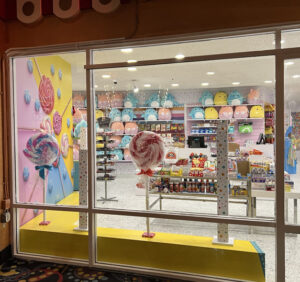 |
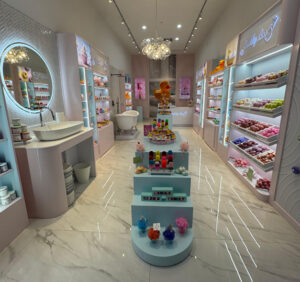 | 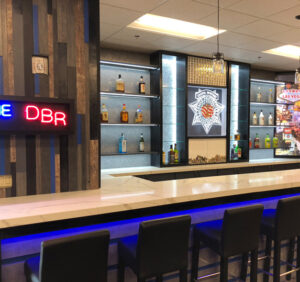 | 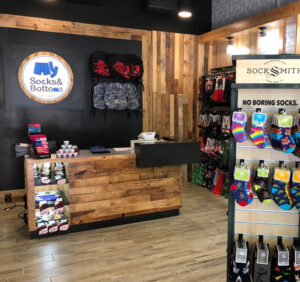 |
how we can help
Book a consultation
Call 702-888-1222
Custom design
Designs are tailored to a client's vision , ensuring an inspiring space and unique outcome
Premium materials
Specialize in high-end and exotic hardwoods, specialty plywood, build for durability and elegance
Custom Cabinets
Crafted to fit your space with functionality and personalize design.

